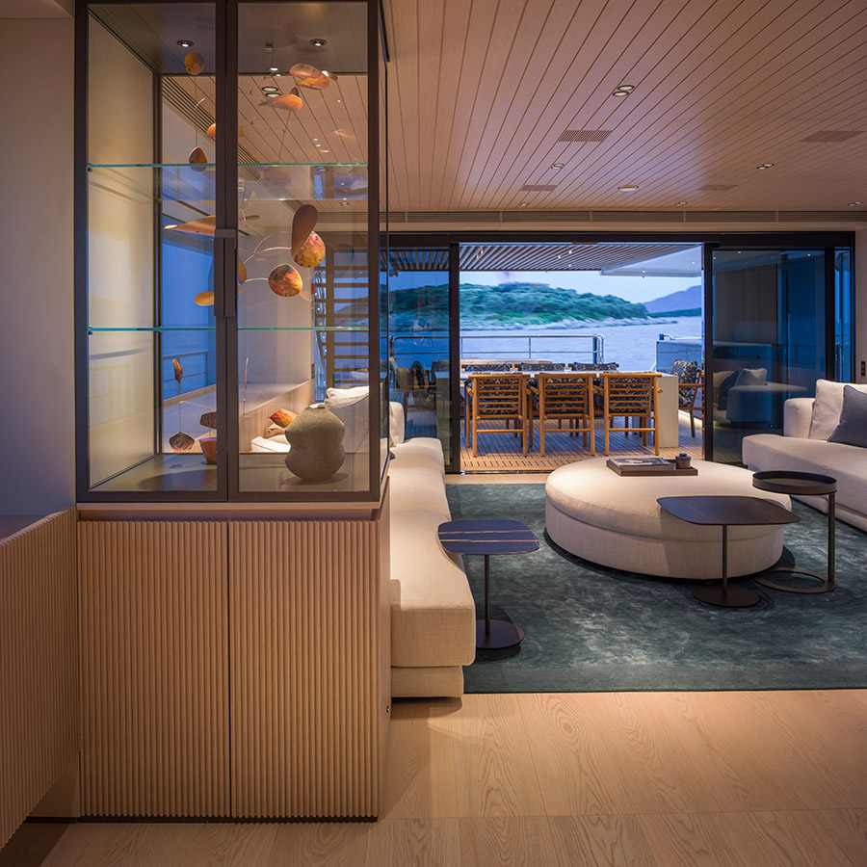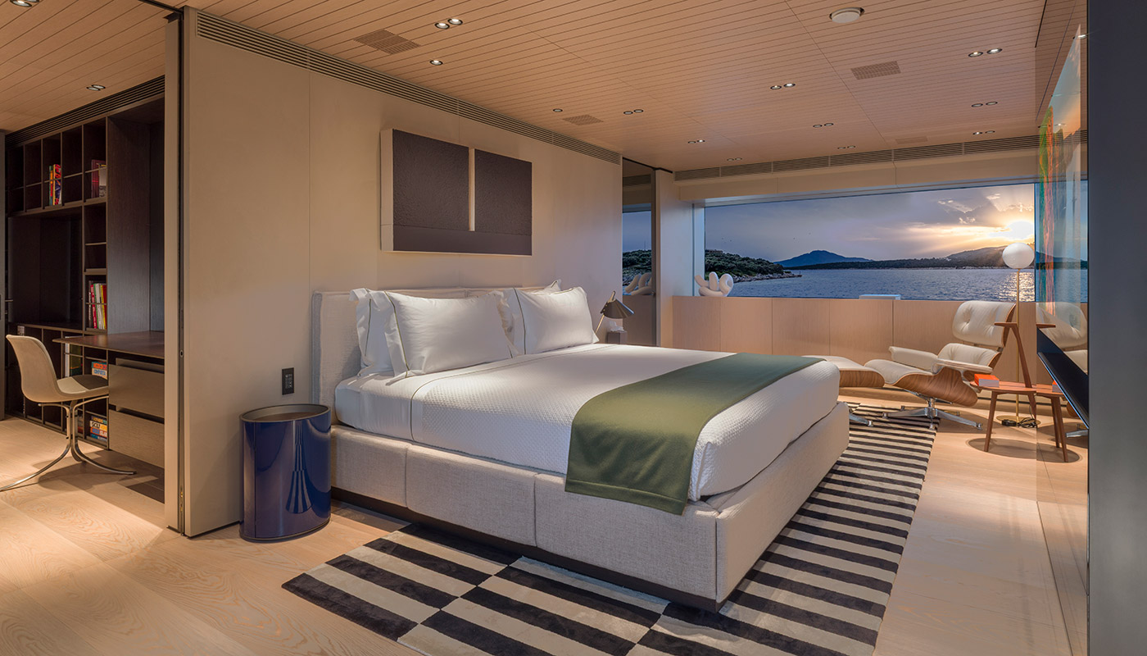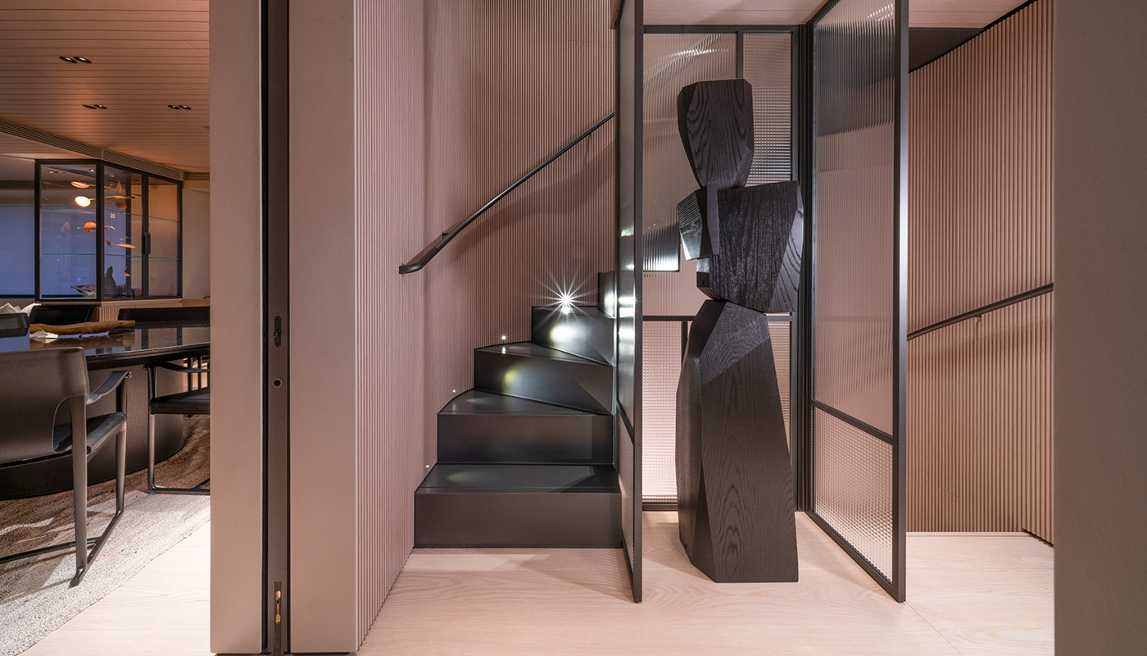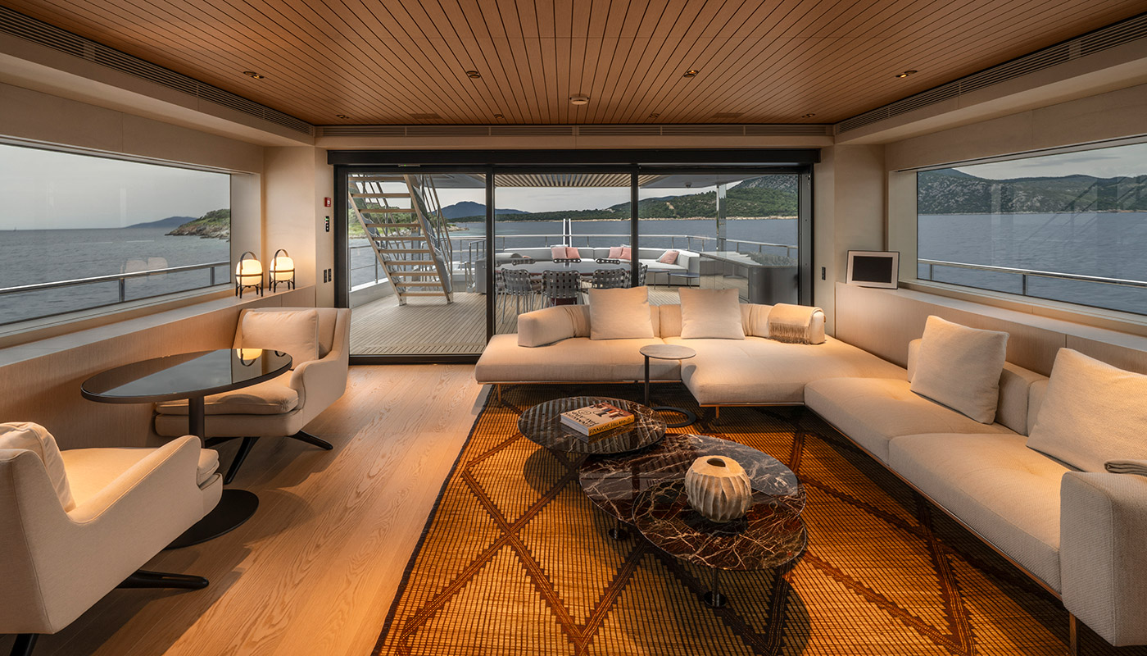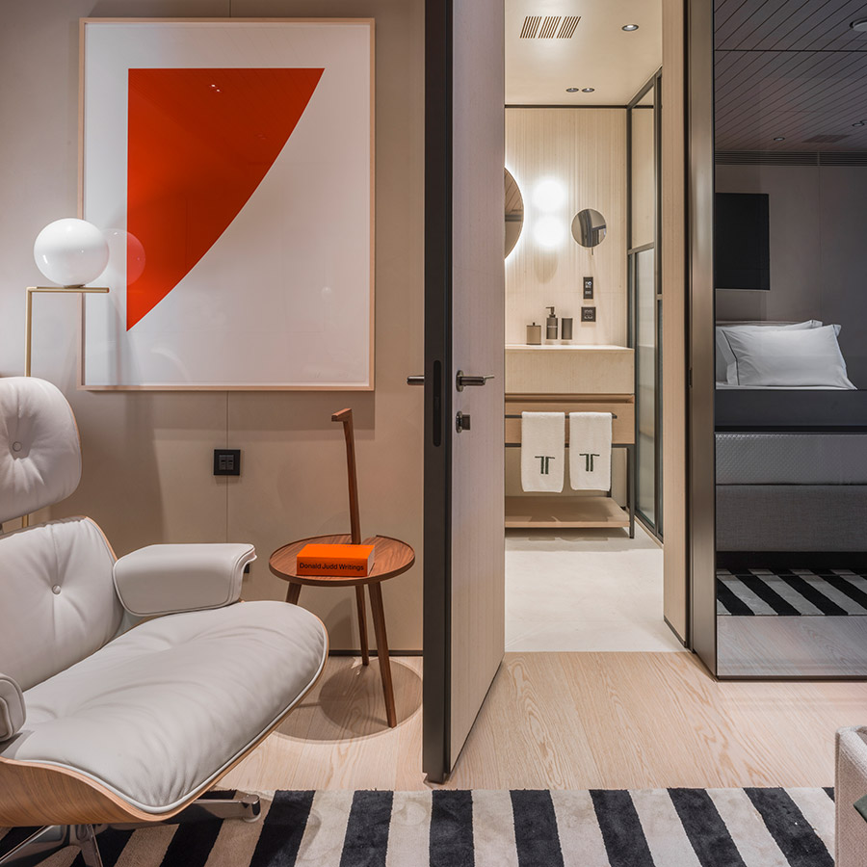
The Soul of Project T
A conversation with Tiziano Macella, Interior Designer at CdM
MRM: The interiors of Project T feel refined but relaxed. How would you describe the overall design approach?
TM: It's all about balance. The interior embraces a modern minimalist mood, but with warmth and texture that make it feel lived-in and personal. Clean lines, natural materials, and a refined contrast of surfaces create a space that's sophisticated without ever feeling cold.
"It's all about balance: a modern minimalist mood, but with warmth and texture that make it feel lived-in and personal."
MRM: What kind of materials did you choose to bring that sense of balance to life?
TM: There's a beautiful interplay between warm wooden tones—used for both flooring and ceilings—and the smooth, tactile finish of resin-coated surfaces. It's a quiet conversation between nature and craft that flows seamlessly from room to room.
MRM: Does the mood shift from one part of the yacht to another?
TM: Definitely. The lower deck leans into intimacy, with darker hues that create a cozy, almost cocoon-like atmosphere. It has the calming, indulgent vibe of a high-end boutique hotel. In contrast, the main and upper decks open up with lighter finishes and an abundance of natural light pouring in through the large windows. The spaces feel open, airy, and effortlessly elegant.
MRM: How do the furnishings contribute to the overall atmosphere on board?
TM: Freestanding pieces from top contemporary design brands are used throughout, not only for their comfort, but for their sculptural presence. They bring a touch of individuality and softness, adding to the yacht's overall sense of harmony and style.
MRM: Are there any standout architectural elements inside?
TM: The staircase between the main and upper decks is a real showstopper. It's made from slender, painted metal and intentionally left exposed. The way it seems to float mid-air adds a feeling of lightness that defines the interior as much as any material or finish.
MRM: What about the bathrooms: do they follow the same design philosophy?
TM: Absolutely. They're a masterclass in material contrast. Natural-finish marble flooring meets vertically slatted marble walls, with burnished metal frames adding structure and polish. Transparent glass enclosures divide the space functionally but keep the visual flow intact, creating a calming, spa-like atmosphere.
MRM: How is space managed across the yacht?
TM: One smart feature is the use of full-height partition doors. When open, they preserve uninterrupted ceiling lines, especially where wooden slats emphasize perspective. The result is a sense of openness and spatial flow, even in areas meant for privacy or separation.
MRM: So, what does all of this say about the yacht as a whole?
TM: It tells a story of identity. As a one-off project, Project T required an extraordinary level of design attention—and it shows. Every detail, from materials to layout to structural accents, contributes to a yacht that's not only innovative and elegant, but deeply personal. It's a space designed to be lived in, not just admired.
